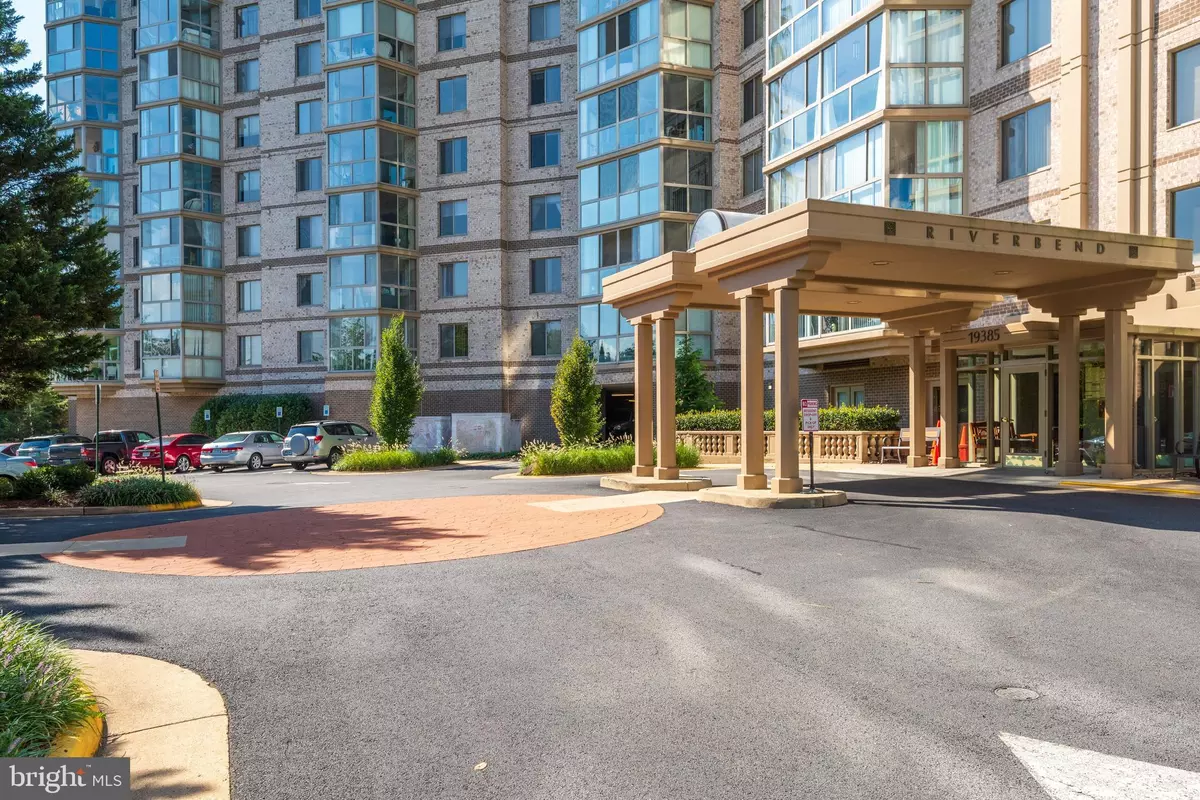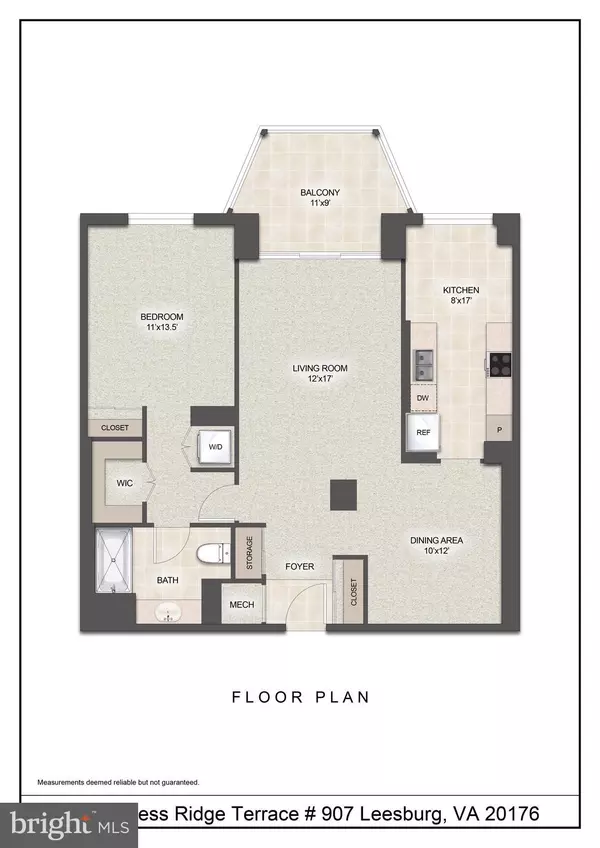
1 Bed
1 Bath
874 SqFt
1 Bed
1 Bath
874 SqFt
Key Details
Property Type Condo
Sub Type Condo/Co-op
Listing Status Active
Purchase Type For Sale
Square Footage 874 sqft
Price per Sqft $326
Subdivision Riverbend Leisure World
MLS Listing ID VALO2110086
Style Traditional
Bedrooms 1
Full Baths 1
Condo Fees $495/mo
HOA Fees $202/mo
HOA Y/N Y
Abv Grd Liv Area 874
Year Built 1998
Annual Tax Amount $2,228
Tax Year 2025
Property Sub-Type Condo/Co-op
Source BRIGHT
Property Description
Freshly painted in a soft, neutral palette, the home feels bright and serene from the moment you step inside. The welcoming foyer, with its ceramic tile flooring and spacious coat closet, opens into a flowing layout designed for both comfort and flexibility.
The formal dining room features plush carpeting and crown molding offering a perfect setting for dinner gatherings or an ideal space to convert into a quiet home office or guest space. Morning light dances across the ceramic tile in the eat-in kitchen, where you can linger over coffee while taking in the sweeping landscape beyond. The expansive living room invites you to unwind, featuring soft carpeting, more classic crown molding, and a sliding glass door that leads to the sunroom. Wrapped in windows, the sunroom feels like your own private retreat, a perfect perch to watch the sunrise, follow the golfers below, or simply enjoy the gentle rhythm of the seasons.
The spacious bedroom offers more of those spectacular views, along with two closets including a large walk-in as well as convenient access to the in-unit washer and dryer (replaced in 2021). A full bathroom completes this thoughtfully designed home.
Practical updates include the HVAC system which was replaced in 2017. Recently refreshed with modern, calming interiors, this home is move-in ready and perfectly balanced between style and ease.
Beyond your front door, the building impresses with a beautifully renovated lobby and elegant hallways, reflecting a contemporary sense of sophistication. Ample parking is available just outside, and a dedicated storage cage adds convenience.
Life here is effortlessly inspiring. Whether you choose to lock and leave for your next adventure or stay and savor the resort-style amenities that make this community feel like a year-round getaway. The magic of Lansdowne Woods extends far beyond your door. Life at Riverbend is vibrant, social, and full of opportunity. Condo fees cover an impressive array of services and amenities, resort-style features, hot and cold water, internet, cable TV, landline, trash removal, HVAC inspections, window washing, access to the community bus, and 24-hour security. For those who love to connect, the community calendar overflows with card games, coffee socials, happy hours, karaoke, bingo, potlucks, dance parties, and more. A theatre hosts films, lectures, and concerts, while over 40 clubs and year-round activities invite new hobbies and friendships. Wellness and recreation thrive here, too: a fitness center, indoor pool and hot tub, rooftop tennis and pickleball courts, and group exercise classes keep energy high. Creative outlets abound with a woodworking shop, ceramics, art, and music studios. For indulgence, there's an on-site salon and a full-service restaurant and bar, along with EV charging stations for modern convenience. Whether you're seeking lively community life or the quiet of your private retreat, Lansdowne Woods offers the best of both worlds. All just minutes from Dulles Airport, One Loudoun, Sterling, Ashburn, and Leesburg; with shopping, dining, commuter routes, and the Metro within easy reach.
Location
State VA
County Loudoun
Zoning PDAAAR
Rooms
Other Rooms Living Room, Dining Room, Primary Bedroom, Kitchen, Foyer, Sun/Florida Room, Primary Bathroom
Main Level Bedrooms 1
Interior
Interior Features Kitchen - Eat-In, Ceiling Fan(s)
Hot Water Natural Gas
Heating Forced Air, Humidifier
Cooling Ceiling Fan(s), Central A/C
Equipment Built-In Microwave, Dishwasher, Disposal, Refrigerator, Stove, Washer/Dryer Stacked
Fireplace N
Window Features Double Pane,Sliding
Appliance Built-In Microwave, Dishwasher, Disposal, Refrigerator, Stove, Washer/Dryer Stacked
Heat Source Natural Gas
Exterior
Exterior Feature Balcony, Enclosed
Utilities Available Cable TV Available, Electric Available, Natural Gas Available, Phone Connected, Sewer Available, Under Ground, Water Available
Amenities Available Art Studio, Bar/Lounge, Beauty Salon, Billiard Room, Cable, Club House, Common Grounds, Community Center, Convenience Store, Elevator, Exercise Room, Extra Storage, Fencing, Fitness Center, Game Room, Gated Community, Gift Shop, Golf Course Membership Available, Hot tub, Jog/Walk Path, Library, Meeting Room, Party Room, Picnic Area, Pool - Indoor, Recreational Center, Reserved/Assigned Parking, Retirement Community, Sauna, Security, Storage Bin, Tennis Courts, Transportation Service
Water Access N
View Golf Course, Mountain, Pasture, River, Scenic Vista
Accessibility 48\"+ Halls, Doors - Recede, Doors - Swing In, Elevator, Entry Slope <1', Level Entry - Main, Low Pile Carpeting, Thresholds <5/8\", Vehicle Transfer Area, >84\" Garage Door, No Stairs
Porch Balcony, Enclosed
Garage N
Building
Story 1
Unit Features Hi-Rise 9+ Floors
Above Ground Finished SqFt 874
Sewer Public Sewer
Water Public
Architectural Style Traditional
Level or Stories 1
Additional Building Above Grade, Below Grade
Structure Type 9'+ Ceilings
New Construction N
Schools
School District Loudoun County Public Schools
Others
Pets Allowed Y
HOA Fee Include Bus Service,Cable TV,Common Area Maintenance,Custodial Services Maintenance,Ext Bldg Maint,High Speed Internet,Insurance,Lawn Maintenance,Management,Parking Fee,Pool(s),Recreation Facility,Reserve Funds,Road Maintenance,Sauna,Security Gate,Sewer,Snow Removal,Standard Phone Service,Trash,Water
Senior Community Yes
Age Restriction 55
Tax ID 082307215068
Ownership Condominium
SqFt Source 874
Security Features Desk in Lobby,Main Entrance Lock,Security Gate,Carbon Monoxide Detector(s),Smoke Detector,Sprinkler System - Indoor
Acceptable Financing VA, Cash, FHA, Conventional, Private, Negotiable
Listing Terms VA, Cash, FHA, Conventional, Private, Negotiable
Financing VA,Cash,FHA,Conventional,Private,Negotiable
Special Listing Condition Standard
Pets Allowed Size/Weight Restriction, Number Limit
Virtual Tour https://player.vimeo.com/video/1133948224?badge=0&autopause=0&player_id=0&app_id=58479


"My job is to find and attract mastery-based agents to the office, protect the culture, and make sure everyone is happy! "
1765 Greensboro Station Pl Suite 900 , McLean, Virginia, 22102, USA






