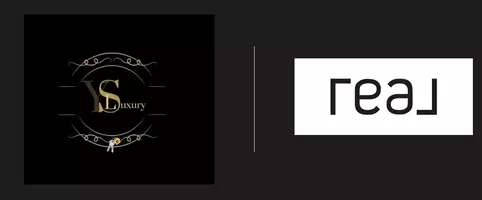
4 Beds
3 Baths
0.44 Acres Lot
4 Beds
3 Baths
0.44 Acres Lot
Open House
Sat Nov 08, 3:00pm - 5:00pm
Key Details
Property Type Townhouse
Sub Type Townhouse
Listing Status Active
Purchase Type For Sale
Subdivision Glenmar
MLS Listing ID 10624860
Style Brick/Frame
Bedrooms 4
Full Baths 3
HOA Y/N No
Year Built 1963
Annual Tax Amount $3,187
Tax Year 24
Lot Size 0.440 Acres
Acres 0.44
Lot Dimensions 19166.4
Property Sub-Type Townhouse
Source Georgia MLS 2
Property Description
Location
State GA
County Dekalb
Rooms
Bedroom Description Master On Main Level
Basement None
Interior
Interior Features Master On Main Level
Heating Central
Cooling Central Air
Flooring Laminate
Fireplace No
Appliance Cooktop, Dishwasher, Other, Oven, Refrigerator
Laundry Other
Exterior
Parking Features None
Community Features None
Utilities Available Electricity Available, Sewer Available, Water Available
View Y/N No
Roof Type Other
Garage No
Private Pool No
Building
Lot Description Level
Faces GPS Friendly.
Sewer Public Sewer
Water Public
Architectural Style Brick/Frame
Structure Type Aluminum Siding,Block,Brick
New Construction No
Schools
Elementary Schools Snapfinger
Middle Schools Columbia
High Schools Columbia
Others
HOA Fee Include None
Tax ID 15 165 01 053
Special Listing Condition Updated/Remodeled
Virtual Tour https://view.spiro.media/order/490ed7a6-8ad6-451d-957f-3e58a4526c2a?branding=false


"My job is to find and attract mastery-based agents to the office, protect the culture, and make sure everyone is happy! "
1765 Greensboro Station Pl Suite 900 , McLean, Virginia, 22102, USA






