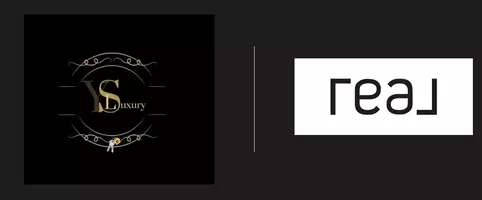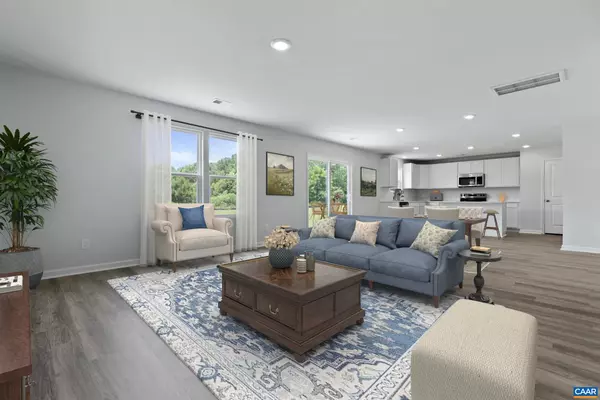
5 Beds
4 Baths
2,926 SqFt
5 Beds
4 Baths
2,926 SqFt
Open House
Tue Oct 07, 1:00pm - 4:00pm
Wed Oct 08, 2:00pm - 5:00pm
Thu Oct 09, 1:00pm - 4:00pm
Fri Oct 10, 2:00pm - 5:00pm
Sat Oct 11, 1:00pm - 4:00pm
Sun Oct 12, 2:00pm - 5:00pm
Tue Oct 14, 1:00pm - 4:00pm
Wed Oct 15, 2:00pm - 5:00pm
Thu Oct 16, 1:00pm - 4:00pm
Key Details
Property Type Single Family Home
Sub Type Detached
Listing Status Active
Purchase Type For Sale
Square Footage 2,926 sqft
Price per Sqft $164
Subdivision None Available
MLS Listing ID 669339
Style Other
Bedrooms 5
Full Baths 4
HOA Fees $86/mo
HOA Y/N Y
Abv Grd Liv Area 2,926
Year Built 2025
Tax Year 2025
Lot Size 7,840 Sqft
Acres 0.18
Property Sub-Type Detached
Source CAAR
Property Description
Location
State VA
County Greene
Zoning R
Rooms
Other Rooms Living Room, Kitchen, Family Room, Full Bath, Additional Bedroom
Basement Unfinished
Interior
Cooling Central A/C
Flooring Carpet
Equipment Washer/Dryer Hookups Only
Fireplace N
Appliance Washer/Dryer Hookups Only
Heat Source Electric
Exterior
Amenities Available Club House, Tot Lots/Playground, Swimming Pool, Tennis Courts
Accessibility None
Garage N
Building
Story 3
Foundation Slab
Above Ground Finished SqFt 2926
Sewer Public Sewer
Water Public
Architectural Style Other
Level or Stories 3
Additional Building Above Grade, Below Grade
New Construction Y
Schools
Elementary Schools Nathanael Greene
High Schools William Monroe
School District Greene County Public Schools
Others
Ownership Other
SqFt Source 2926
Special Listing Condition Standard
Virtual Tour https://my.matterport.com/show?play=1&lang=en-US&m=9rrk1cLHPht


"My job is to find and attract mastery-based agents to the office, protect the culture, and make sure everyone is happy! "
1765 Greensboro Station Pl Suite 900 , McLean, Virginia, 22102, USA






